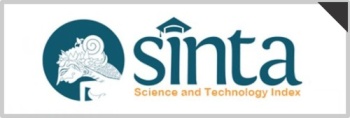Talang Semut in the Urban Dynamics: A Study of Morphological Changes and Area Development
(1)
(2) Universitas Indraprasta PGRI
(3) Universitas Indraprasta PGRI
(*) Corresponding Author
Abstract
The Talang Semut area in Palembang has a long history, beginning in 1933 during the Dutch colonial era. Designed by Ir. Thomas Karsten, this area was initially intended as an elite residential neighborhood, following the principles of the Garden City concept that prioritized green spaces, wide main roads, and a non-clustered arrangement of buildings. Although it has undergone significant changes, particularly in terms of function and population density, the area still retains its heritage characteristics, including colonial architecture and a well-structured urban layout. This study aims to identify the changes in the Talang Semut area, focusing on physical, social, and economic aspects, by comparing the conditions of the area in the past and present. The analysis reveals that the major challenges faced by this area include urbanization, changes in building functions, and pressures on green spaces. However, the ongoing development dynamics reflect the area's adaptation to the growing demands of the city, such as the modernization of public facilities, improved accessibility, and the preservation of historical values. This research provides recommendations to pay more attention to cultural heritage preservation, planned urbanization management, and community empowerment in maintaining a balance between modern development and the conservation of Talang Semut's historical heritage.
Keywords
Full Text:
PDF (Indonesian)References
Sukmawati, R. (2012). Alih Fungsi Bangunan Kolonial di Kawasan Bersejarah Kota Palembang. Universitas Sriwijaya.
Utami, W., & Asri, N. (2022). Kajian Pelestarian Kawasan Bersejarah Talang Semut, Palembang. Universitas Muhammadiyah Palembang.
Budiharjo,Eko. (1997) Arsitektur Pembangunan dan Konservasi, Djamban, Jakarta.
Badan Pusat Statistik (BPS). (2022). Data Luas Wilayah Kelurahan Kota Palembang. Palembang: BPS Kota Palembang.
Arifin, Z. (2020). Perencanaan Kota Kolonial di Palembang: Pengaruh Thomas Karsten pada Kawasan Talang Semut. Palembang: Universitas Sriwijaya.
Sukarno, S. (2015). Karakteristik dan Pola Bangunan di Kawasan Talang Semut, Palembang. Jurnal Arsitektur, 12(2), 45-56.
Undang-Undang Republik Indonesia Nomor 11 Tahun 2010 tentang Cagar Budaya. (2010). Pasal 5. Lembaran Negara Republik Indonesia Tahun 2010 Nomor 130. Jakarta: Sekretariat Negara.
Gunawan, W (2017) Dampak Penambahan Fungsi Komersial pada Kawasan Kambang Iwak Palembang Terhadap Lingkungan Sekitarnya, 16.
Hasjim, M. D (2006) Master Plan Provinsi Sumatra Selatan Sebagai Lumbung Energi Nasional Tahun 2006-2025. Jakarta: Badan Pengkajiandan Penerapan Teknologi.
Wibowo, A., & Haryanto, T. (2018). Revitalisasi Kawasan Kota Lama: Studi Kasus Palembang dan Semarang. Jurnal Perencanaan Wilayah dan Kota, 14(1), 23-34.
Putri, M. A., & Nugroho, D. (2019). Peran Ruang Terbuka Hijau dalam Pelestarian Kawasan Bersejarah. Jurnal Tata Kota dan Arsitektur, 25(3), 67-78.
Rahman, H., & Yuliani, R. (2021). Analisis Perubahan Fungsi Bangunan Kolonial di Palembang. Jurnal Warisan Budaya, 7(2), 112-125.
Sumarwoto, I. (2023). Identification of Talang Semut Area as an European Architecture Heritage in Palembang City. Lakar: Jurnal Arsitektur, 6(2), 205-220.
DOI: http://dx.doi.org/10.30998/lja.v8i1.27895
Refbacks
- There are currently no refbacks.




