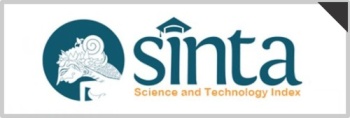
Konsep Penataan Ruang Publik Area Gapura Kelurahan Curug Kota Bogor
Rahmat Rejoni
(1*), Andrianto Kusumoarto
(2), Enik Kristiana
(3)
(1) Universitas Indraprasta PGRI Jakarta
(2) Universitas Indraprasta PGRI
(3) Universitas Indraprasta PGRI
(*) Corresponding Author
Abstract
The rapid development of the City of Bogor has encouraged the local government to organize public spaces for the people in their area. Curug Village, especially in RW 07, has an area for P2WKSS (Increasing the Role of Women towards Healthy and Prosperous Families) activities. There is an area that needs to be arranged to support the program, namely the gate area as the entrance to RW 07. This area is a former street vendor area. The Curug Kelurahan government wants a public space that has an optimal function to accommodate community and local government activities and has good environmental aesthetic values. The purpose of this activity is to arrange public space in the gate area of RW 07, Curug Village, Bogor City. The method used for this activity is a qualitative descriptive method in landscape planning and design with an expert and public participatory approach. The stages in carrying out this activity are 1) Interview with the Housing and Settlements Office and Kelurahan Curug, Bogor City, 2) Determination of the boundaries of the planning and design area, 3) Site survey and mapping, 4) Site inventory, 5) Site analysis, 6) Planning and site design. The results obtained are design with the concept of a park as a public space, with zoning divisions in the form of space for services, recreation space, and green space. The results of the concept that has been made are expected to help the waterfall village, especially RW 07 in participating in the competition.
Keywords
Desain Konseptual, Desain Lanskap, Kawasan Perkotaan, Perencanaan, Ruang Publik
References
Booth NK. 1983. Basic Element of Landscape Architecture Design. Illinois (US): Waveland Press, Inc.
Hester RTJr. 1990. Community Design Primer. Ridge Times Pr. Motloch JI. 2001.
Introduction to Landscape Design. Canada (US): John Wiley & Sons Inc.
Motloch JI. 2001. Introduction to Landscape Design. Canada (US): John Wiley & Sons Inc
[Permen PU] Peraturan Menteri Pekerjaan Umum. 2009. Pedoman Penyediaan dan Pemanfaatan Ruang Terbuka Non Hijau Di Kawasan Kota/Kawasan Perkotaan. Peraturan Menteri Pekerjaan Umum No. 12/PRT/M/2009. 24 Juni 2009.
Starke BW & Simonds JO. 2013. Landscape Architecture: A Manual of Environmental Planning and Design. United State of America (US): McGraw-Hill Education.
White ET. 1983. Site Analysis. Florida (US): Architectural Media Ltd.
DOI:
http://dx.doi.org/10.30998/lja.v6i1.16496
Refbacks
- There are currently no refbacks.
Department of Architecture
Faculty of Engineering and Computer Science
Universitas Indraprasta PGRIAddress: Jl. Raya Tengah No. 80, Kel. Gedong, Kec. Pasar Rebo, Jakarta Timur 13760 , Jakarta, Indonesia.
Phone: +62 (021) 7818718 – 78835283 | Close in sunday and public holidays in Indonesia
Work Hours: 09.00 AM – 08.00 PM
Best hours to visit: From 9 am to 11 am or after 3 pm. The busiest times are between 11 am and 3 pm. |

Lakar: Jurnal Arsitektur is licensed under a Creative Commons Attribution-ShareAlike 4.0 International License.
|





